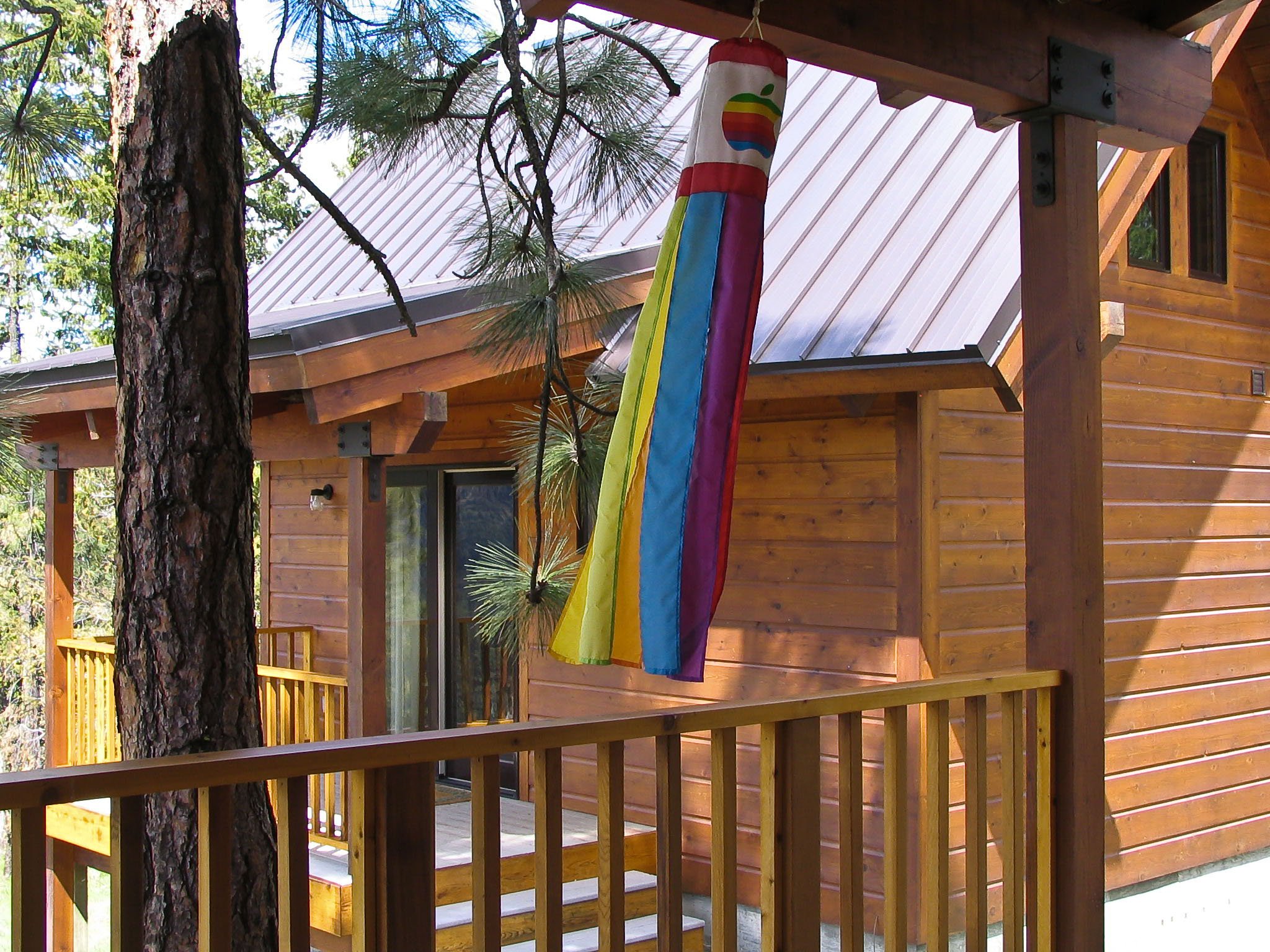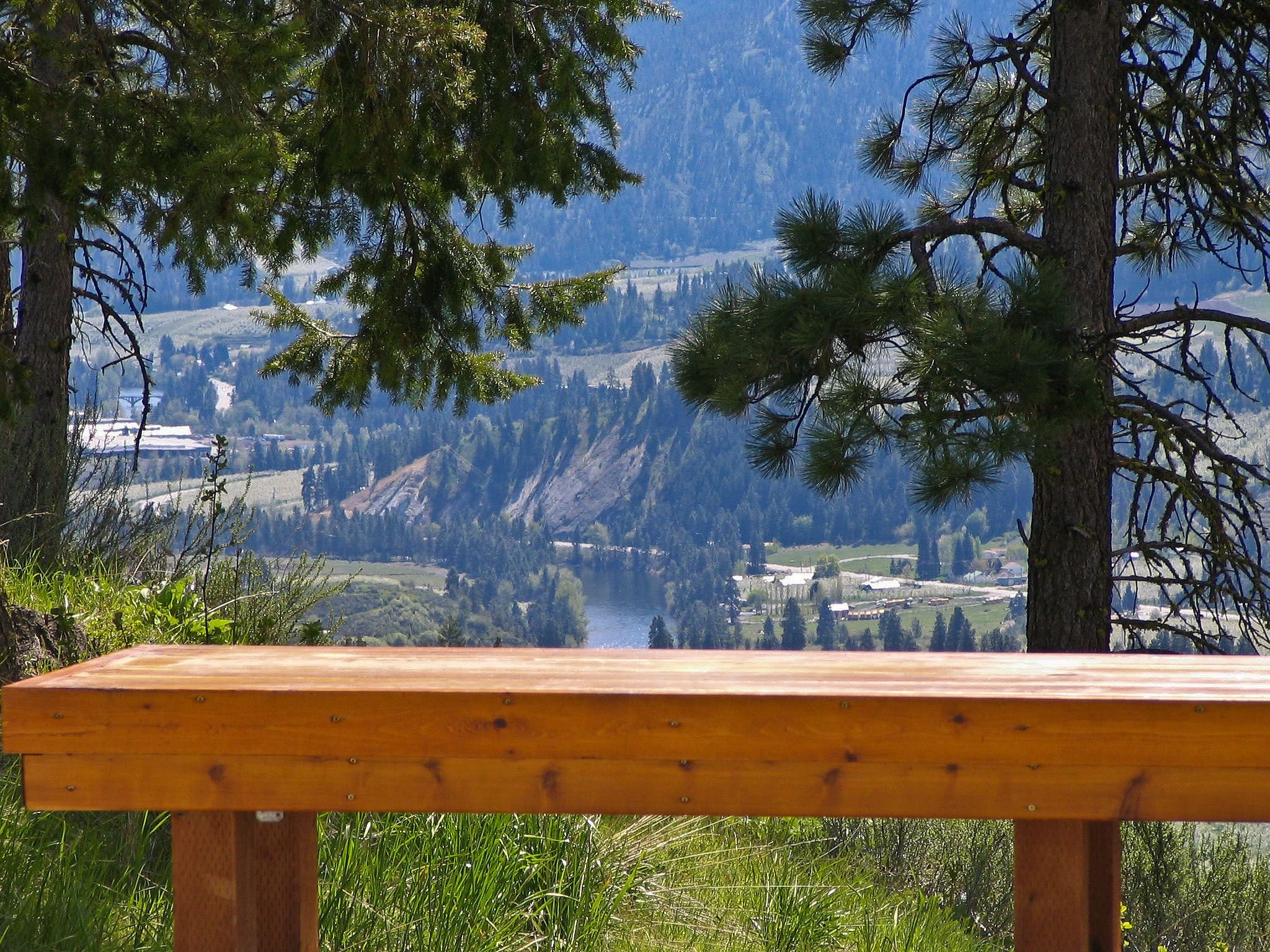
Alpenview Cabin
Leavenworth, Washington
2000-2001
Perhaps the most dramatic project ever brought forth in the studio, these cabins sit atop a 360 degree, 20 acre, mountaintop viewing platform, overlooking the east Cascade range and the Bavarian village of Leavenworth.
The structures are alpine in appearance, use metal roofing, and are supported on a framework of heavy fir timbers.
Fir car decking, and clear fir wall paneling finish out the cozy interiors. Three mission style, wood stoves, heat the cabins on snowy winter days. Several lofts, used for extra guests as well as storage, are accessed via fir and iron ladders, custom designed by the architect. To compliment the interiors, covered decks wrap around the exteriors, providing ample space for a spa, socializing and enjoying the views.









