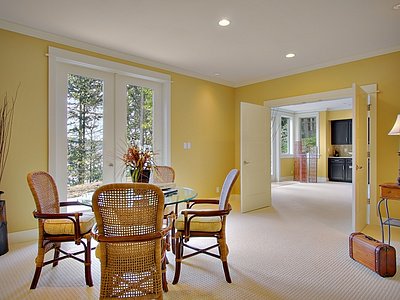
Bear Creek Residence
Bear Creek, Washington
1998-1999
This project involved an extensive remodel and addition to a secluded property in an east Seattle suburb.
Walls were opened, allowing for the free flow of space, and depth, as well as perception, to the home. Along the view side, extensive walls of glass were added to permit filtered sunlight to enter through the surrounding forest.
Local finish materials of slate stone, tile, Northwest fir, cedar and maple, were brought inside to create harmony and sustainability to the interiors. The well-appointed kitchen was oriented to the exterior via patio doors, which open onto a tranquil terrace in the trees.







