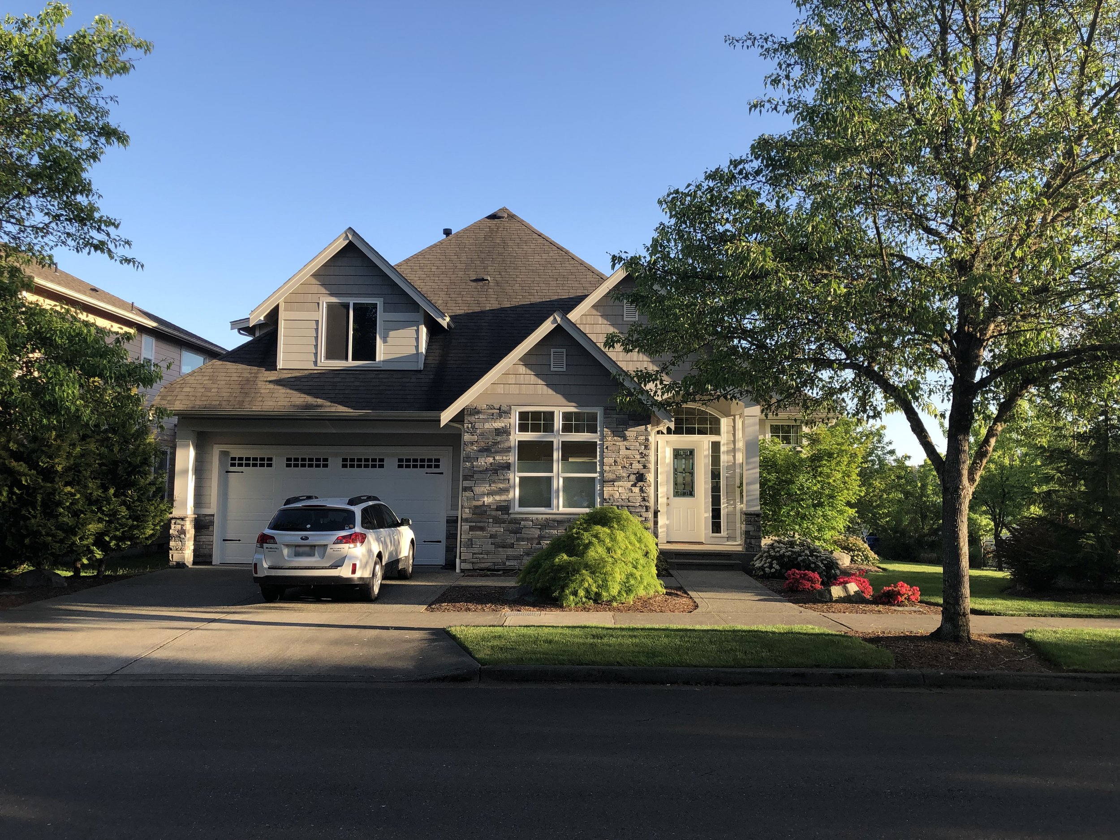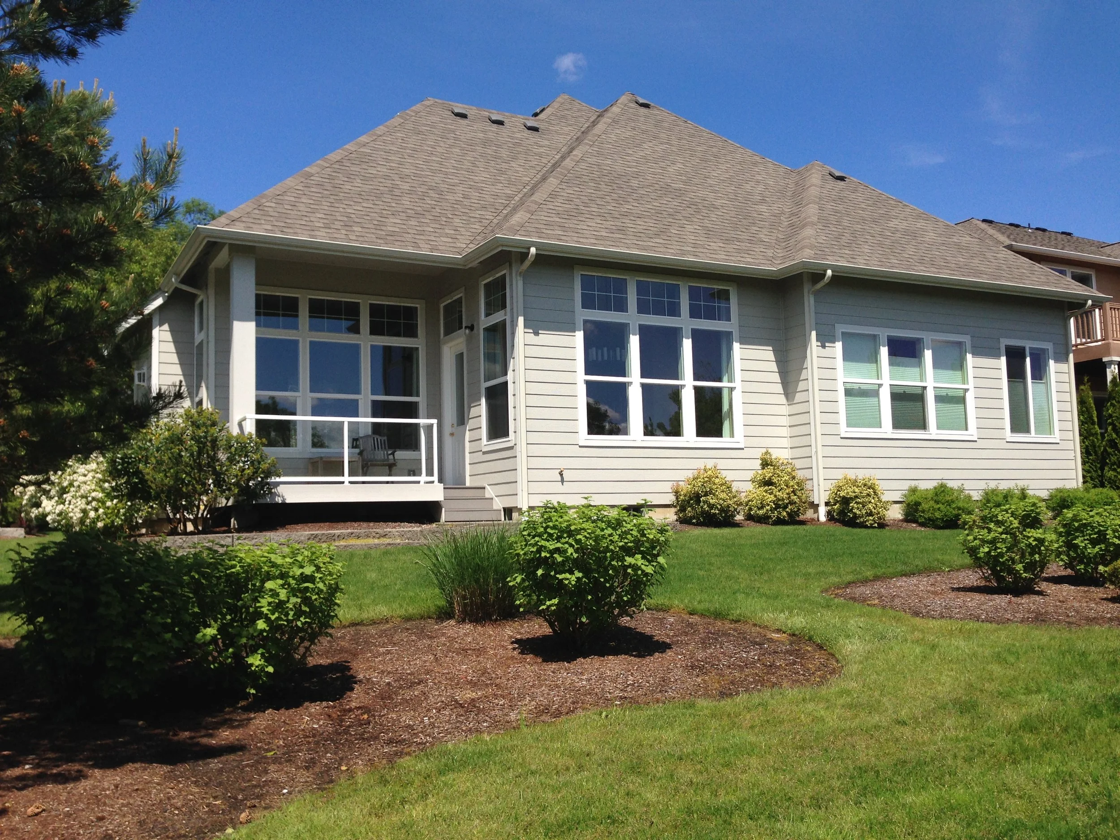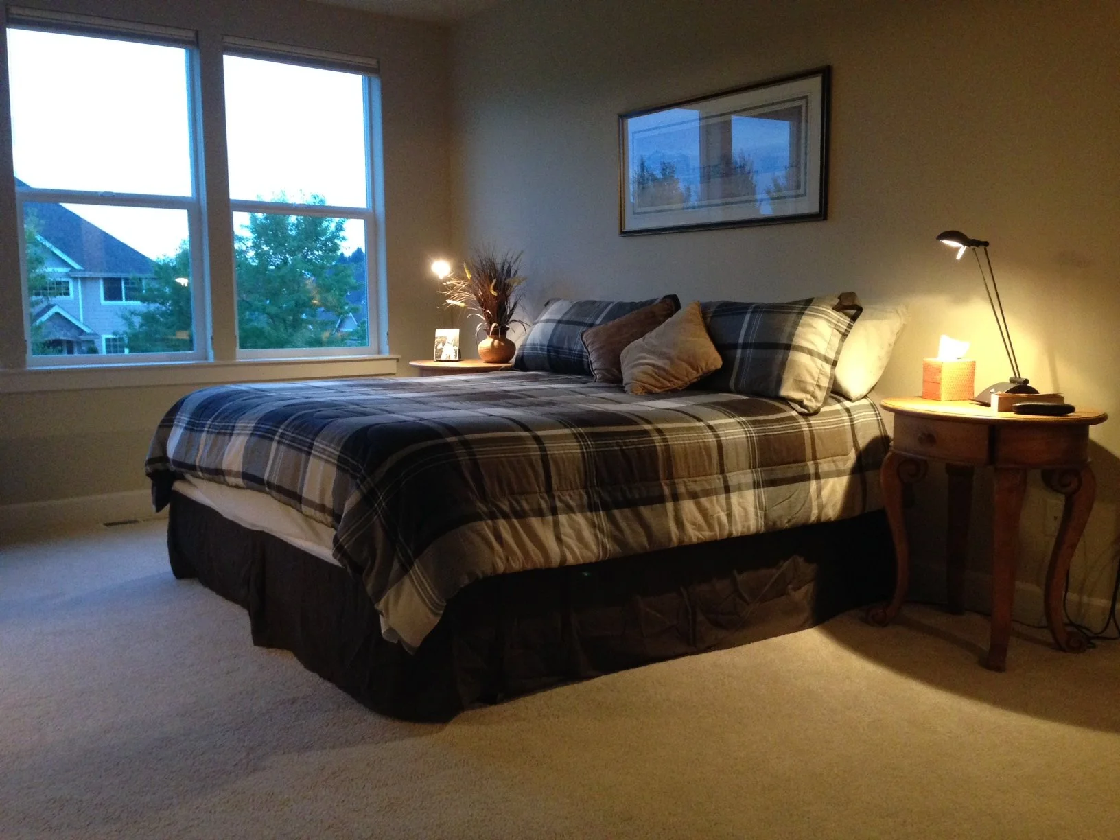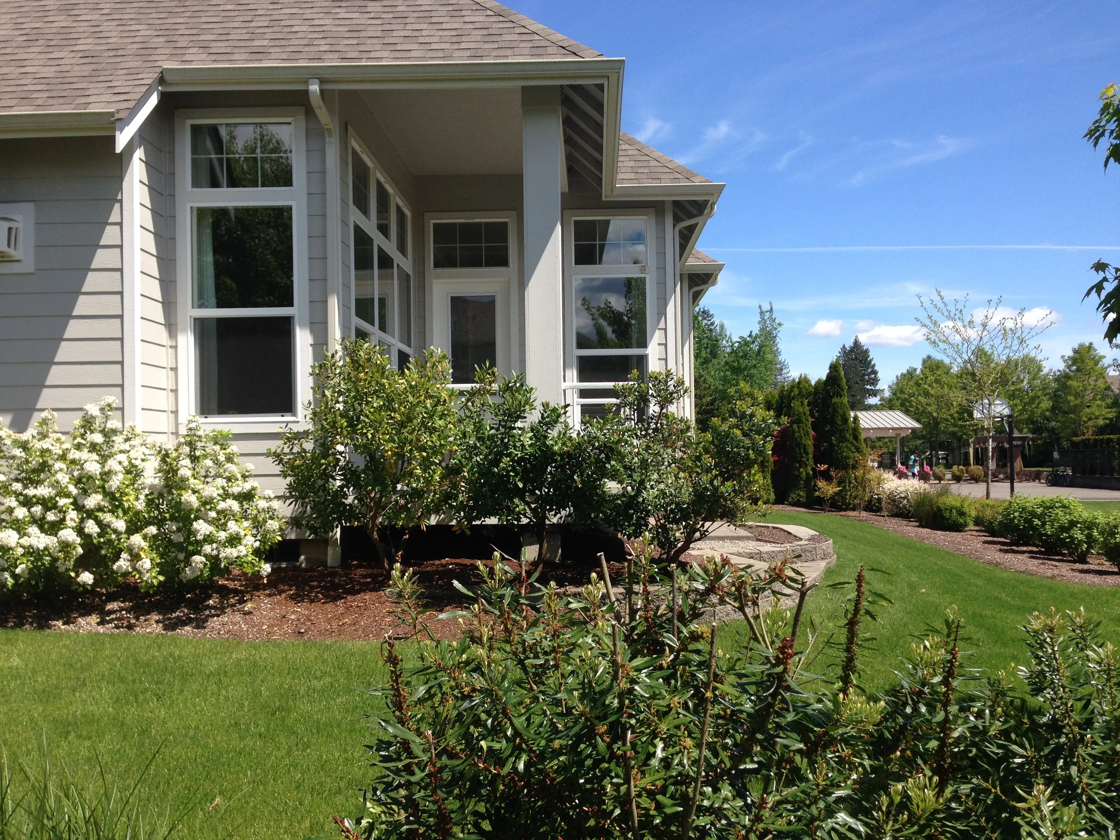
Briggs Residence
Olympia, Washington
2013
This home project had 3 important planning and design criteria; a main floor master suite, a large home office, and a large great room concept with tall window walls, for a collection of artwork and entertaining guests.
The site is a unique corner lot in a planned development and adjoins a neighborhood park, thereby allowing for clear space on three sides of the lot. Ample daylight was important for the owners, and generous use of windows on all sides project views to the surrounding garden, neighborhood and park.
The interiors are furnished with high ceilings, period revival light fixtures, wood plank flooring, and a grand fireplace with cast stone mantle. Granite counters and birch cabinets are installed in the kitchen and master suite bath, where a large soaking tub looks out past an elm tree, to the garden and park beyond.







