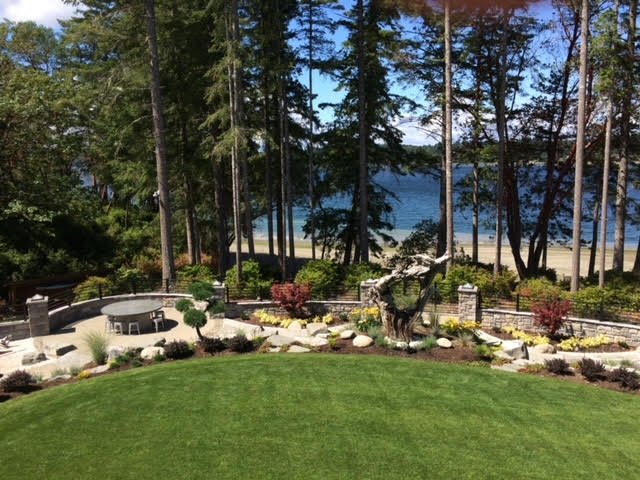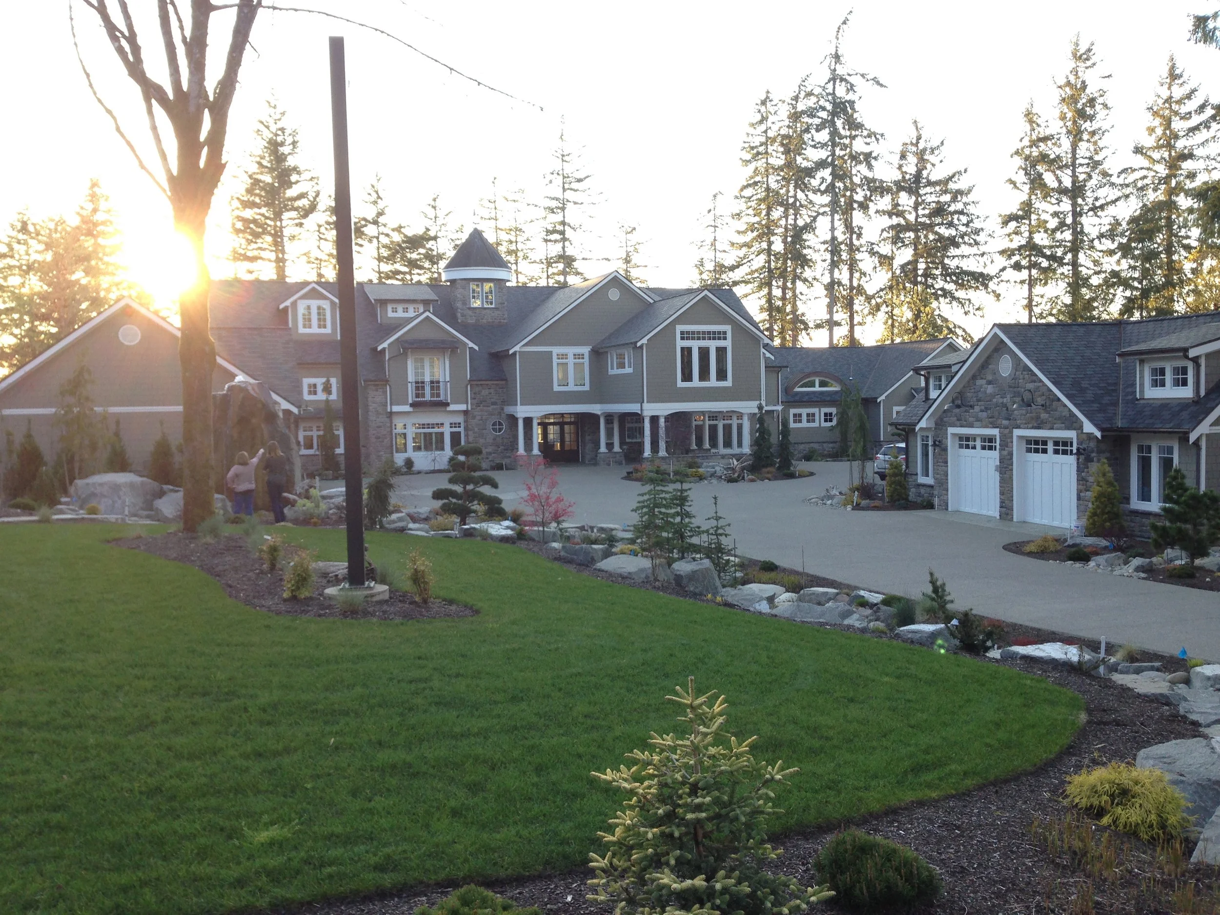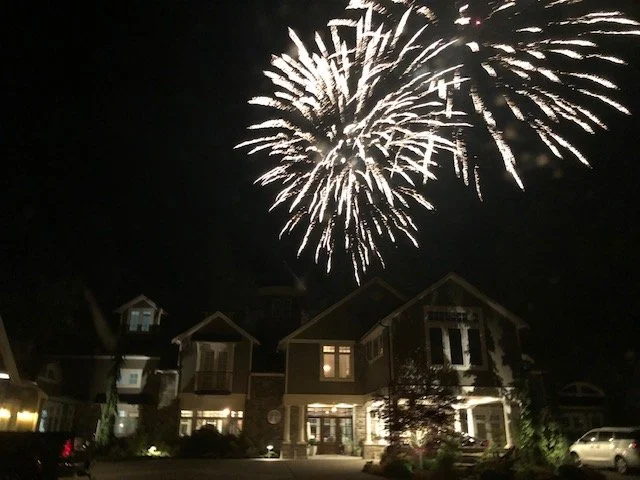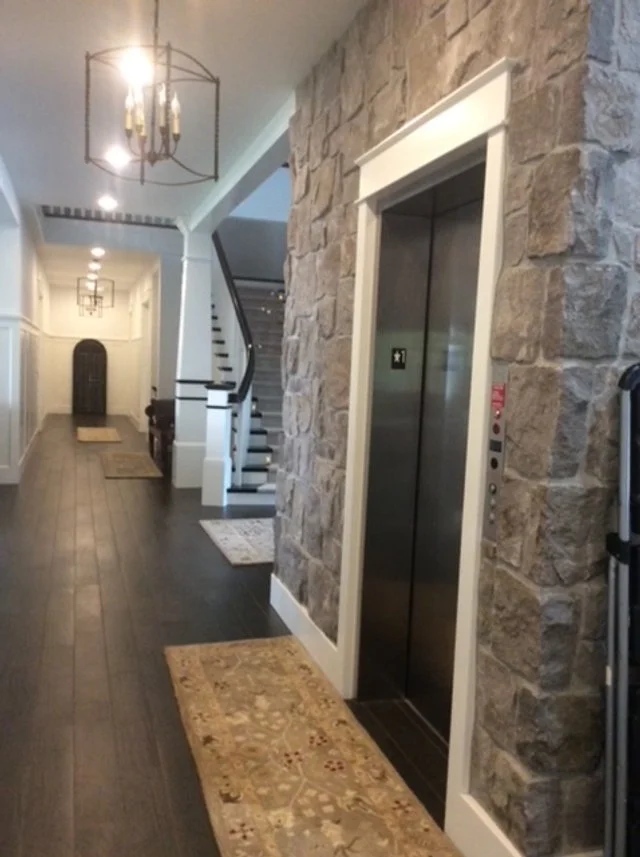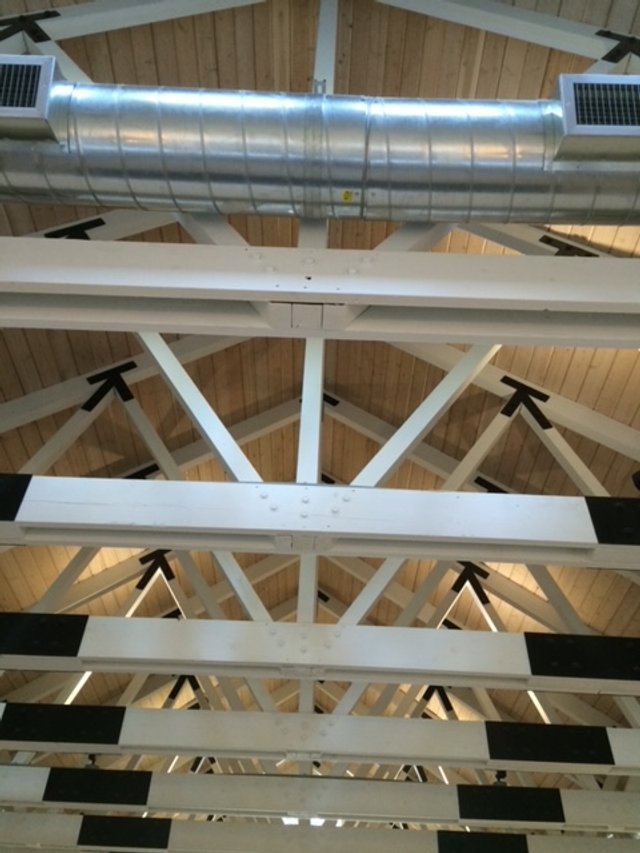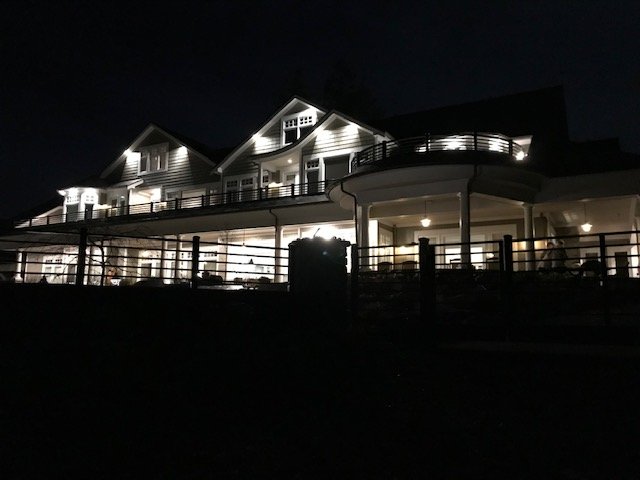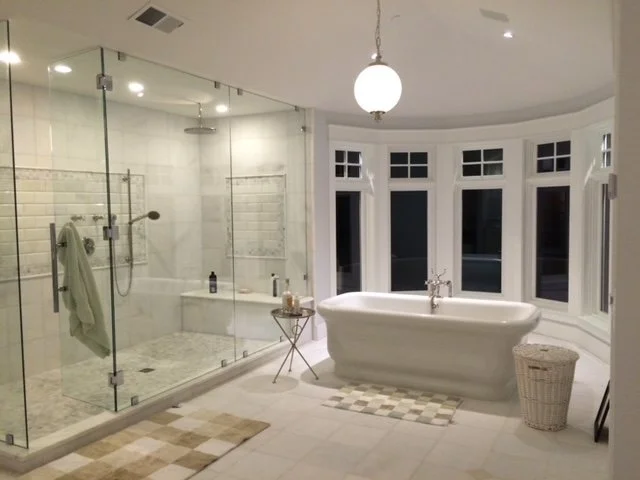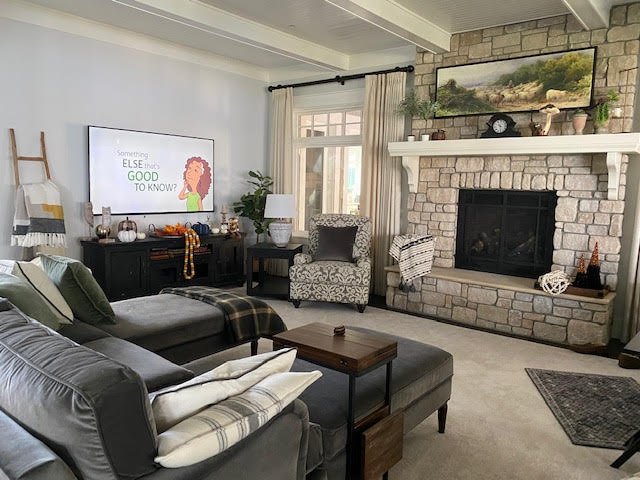
Cooper Point Residence
Olympia, Washington
2013-2014
This 10 acre site sits along Puget Sound with dramatic views across the water, and beyond to the Olympic Mountains.
The home takes its cues from the historic estates in the Hamptons and The Breakers. The design is a Cape Cod, with a central circulation spine that connects two outer wings to the home’s main body, where all the primary domestic functions are located.
Careful attention to detail and form modulation on the exterior create visual interest, and the roof line is formed into distinct architectural elements, representing specific areas below.
The interiors are generous and inviting, light, airy, and functional. At one end of the home is an indoor pool and spa area, while the other end encloses the garage, shop, car wash and space for arts and crafts. Outside, to the rear of the main house and overlooking the Sound, are located covered terraces and a professional barbecue kitchen.


