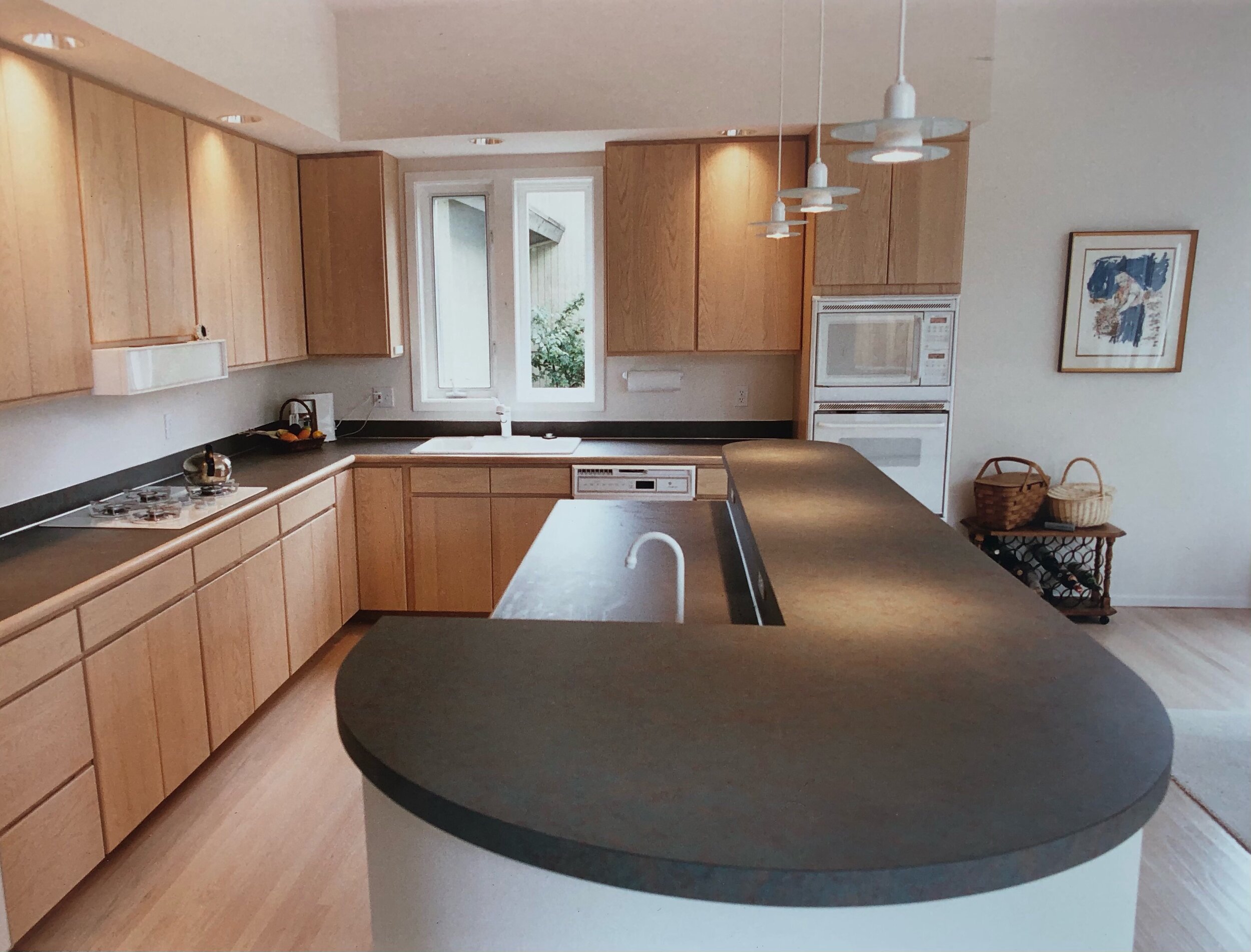
Garden Terrace Residence
Kirkland, Washington
1991-1992
Situated along a private lane in Kirkland, WA, an active Seattle suburb, this patio home takes full advantage of the southern exposure, the surrounding trees and afforded privacy, to create an intimate, outdoor environment.
The design concept was functional spaces built around a private garden terrace. Four pairs of French doors filter sunlight and open onto the outdoors off the living, kitchen and family rooms. The L-shaped floor plan allows for a circular flow pattern from both the inside and outside around the garden terrace.







