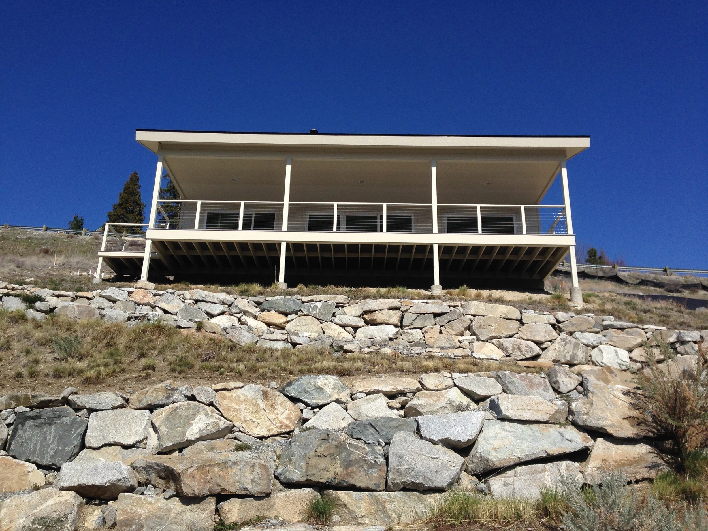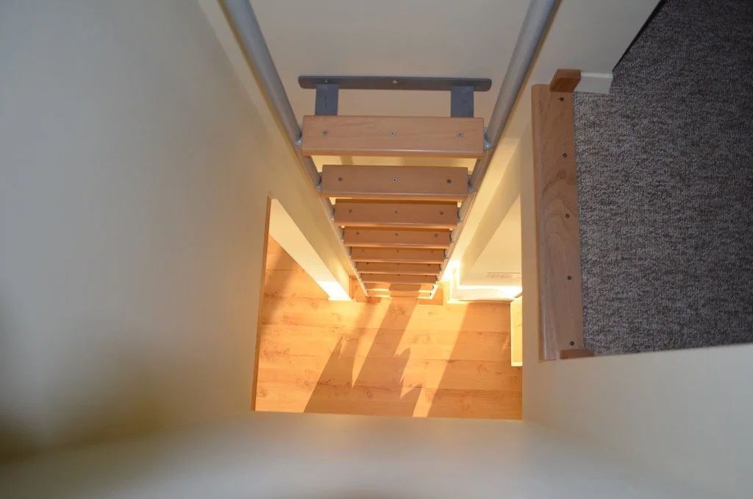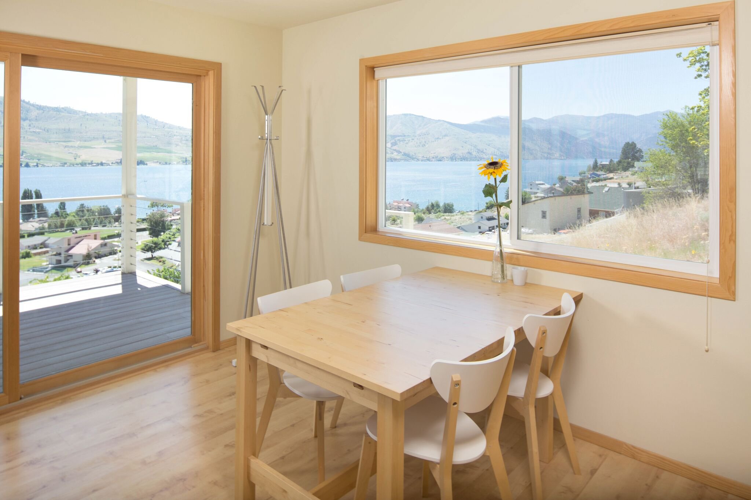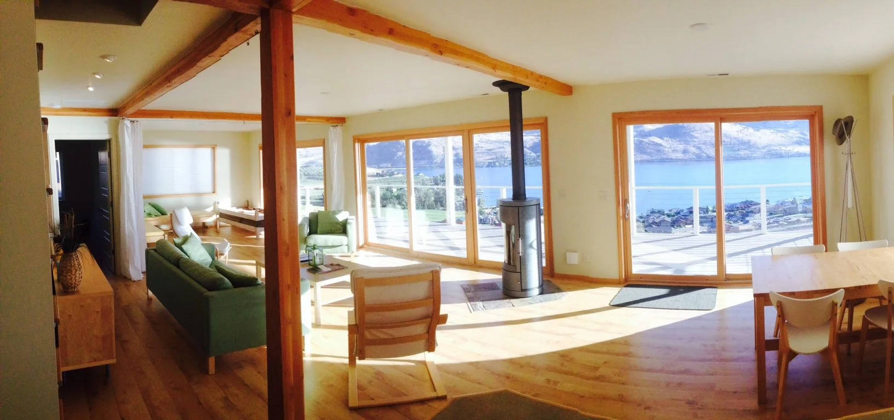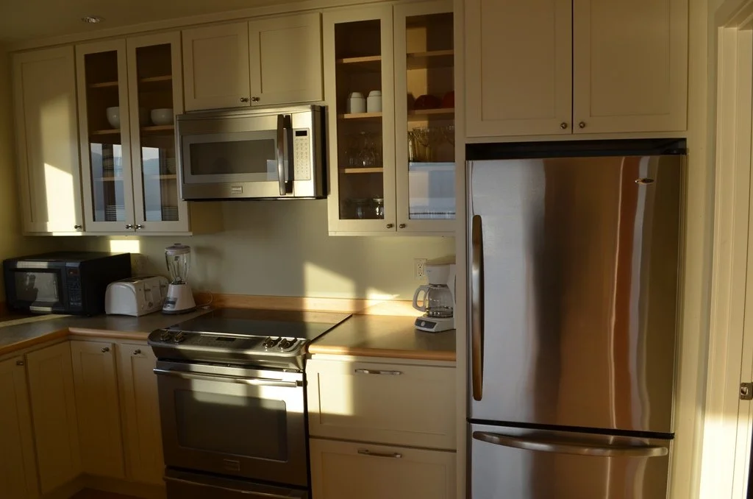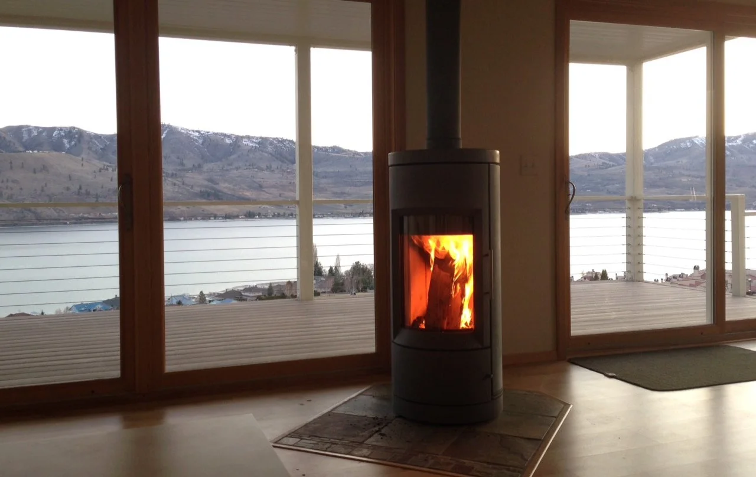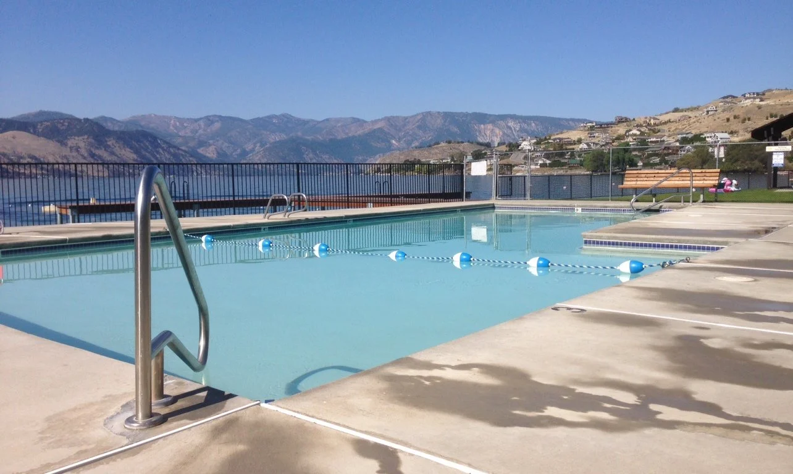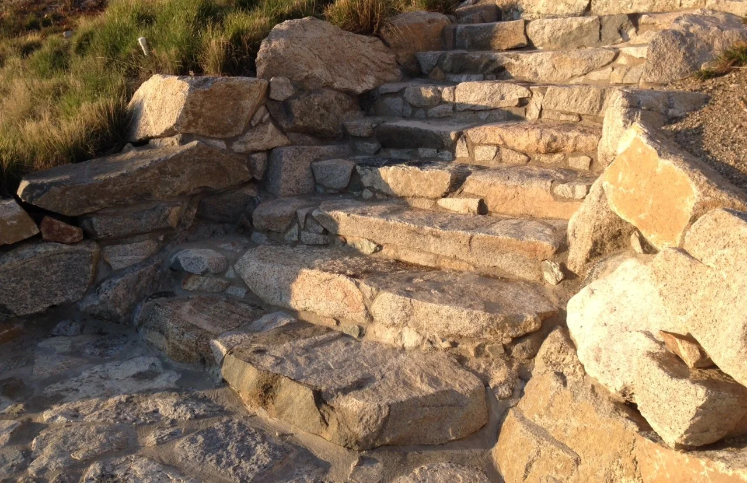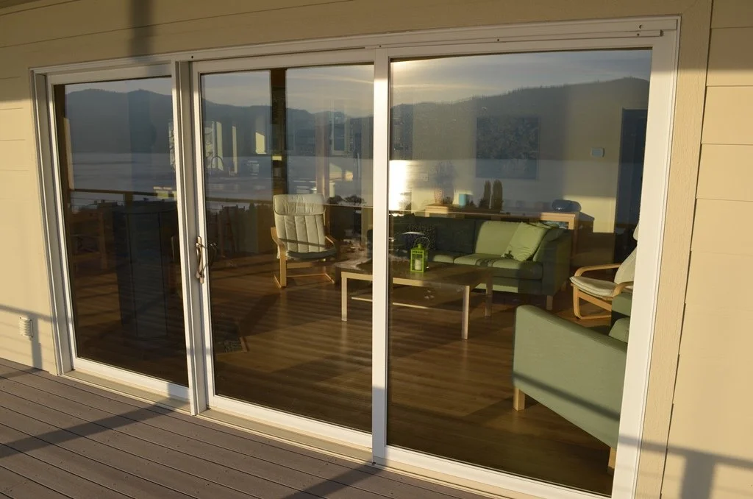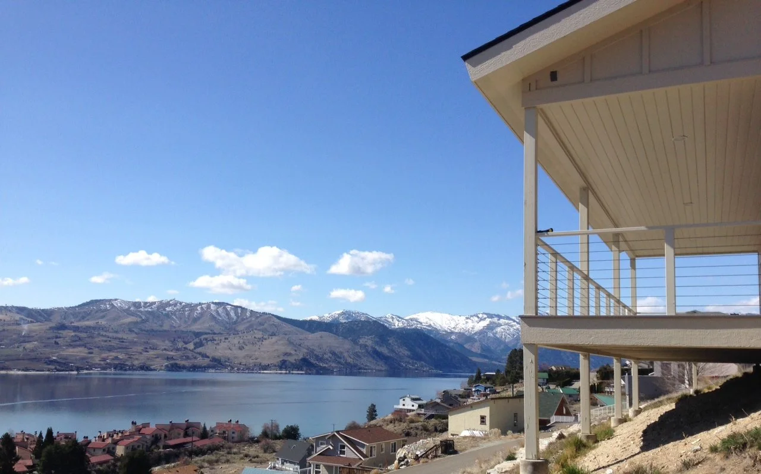
Lake Chelan Cabana
Chelan, Washington
2009
The site chosen for this vacation retreat sits atop an eastern ridge, overlooking Lake Chelan to the south and west. As part of an existing waterfront community, the Cabana project was reviewed and approved by two jurisdictions.
The small, 800 sq ft design, is simple and inviting, using its majestic view as the focal point for its architectural inspiration. Endless Summer hours of boating, wave running and swimming are enjoyed on the community beaches.
On the inside, a contemporary wood stove provides winter heat and ambiance, the walls a light in color, the kitchen warm and functional, and curtains are used to partition spaces, while creating a vacation like atmosphere. Local materials of fir, knotty alder and pine are used on the beans, floors and cabinets, as well as slate stone in the bathrooms. An upstairs loft is accessed by both ladder and exterior stone stairs on the outside.
