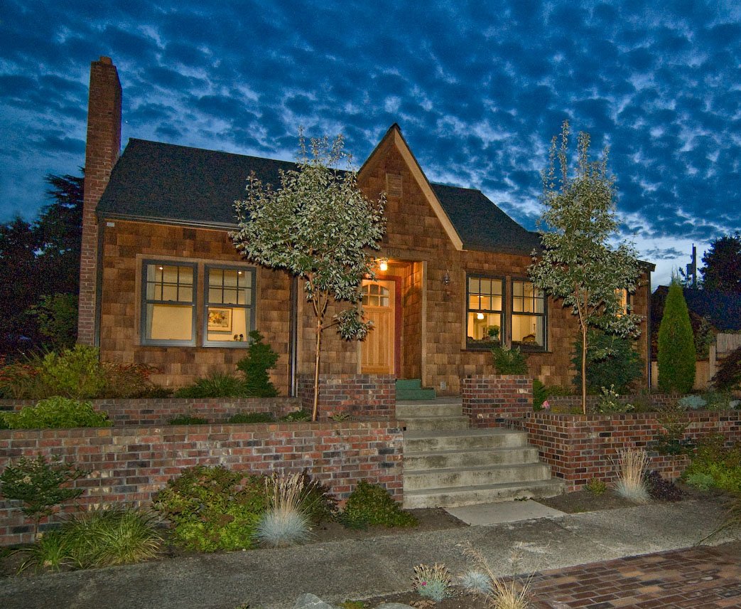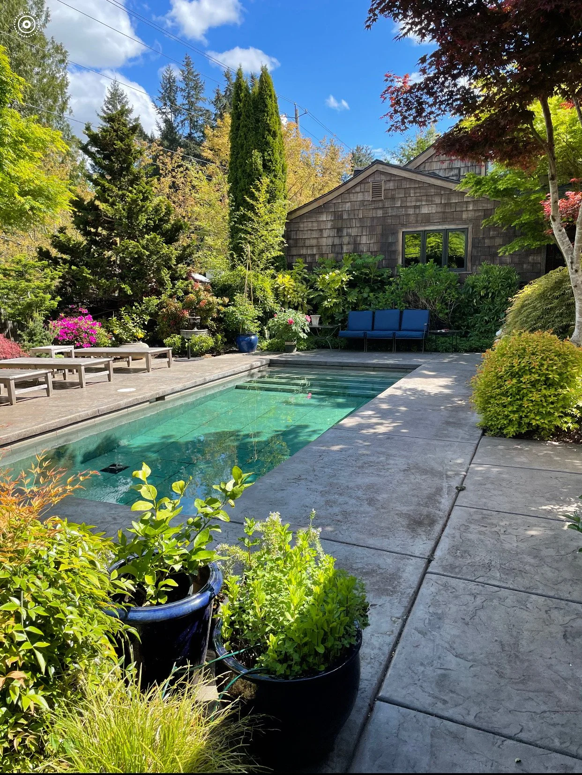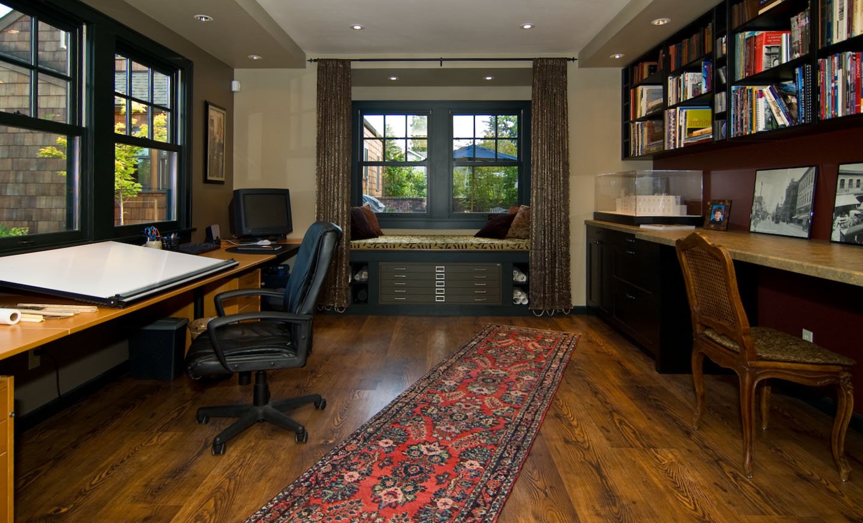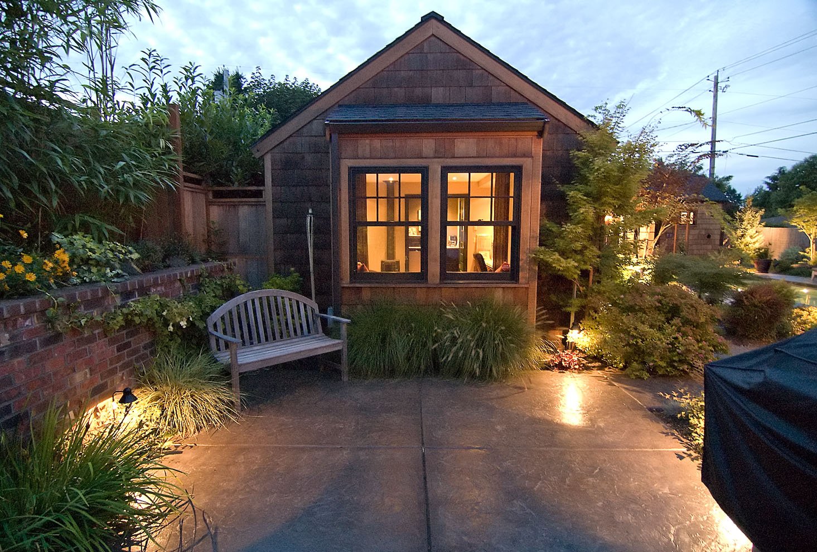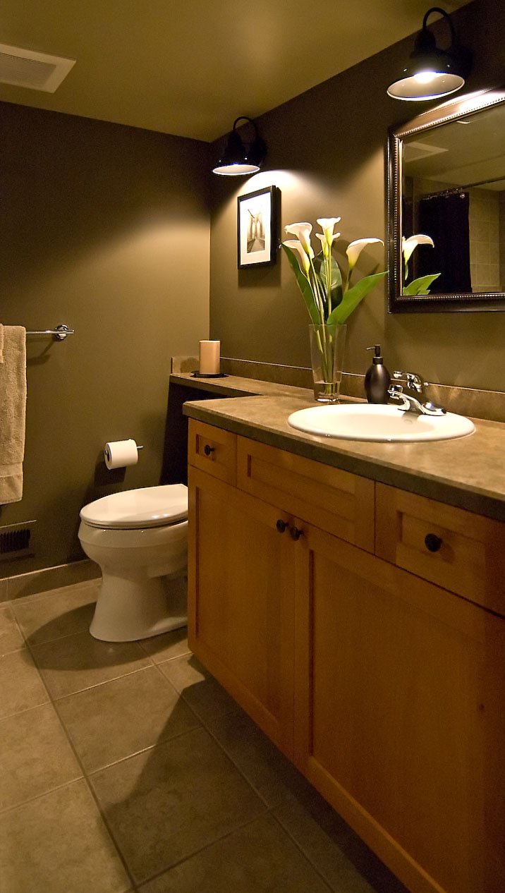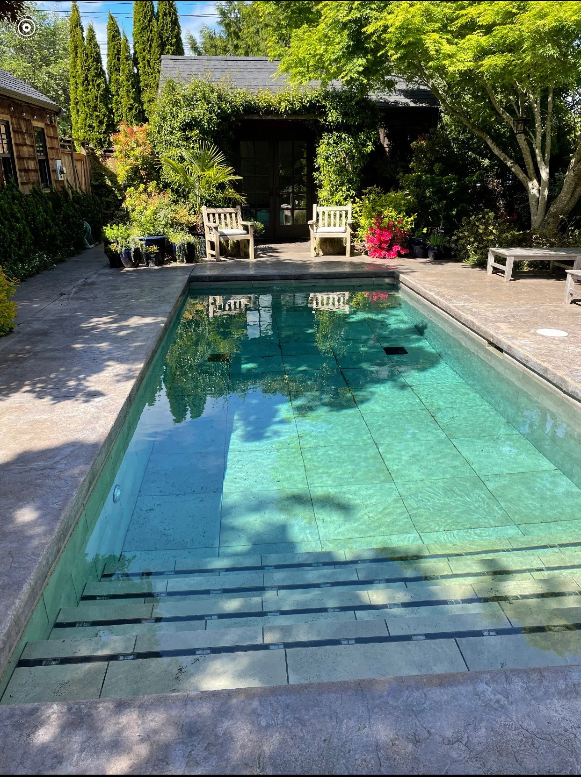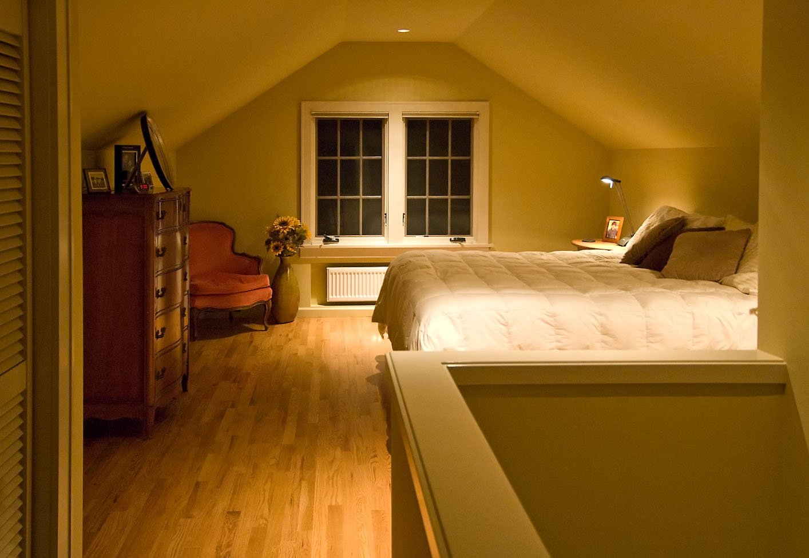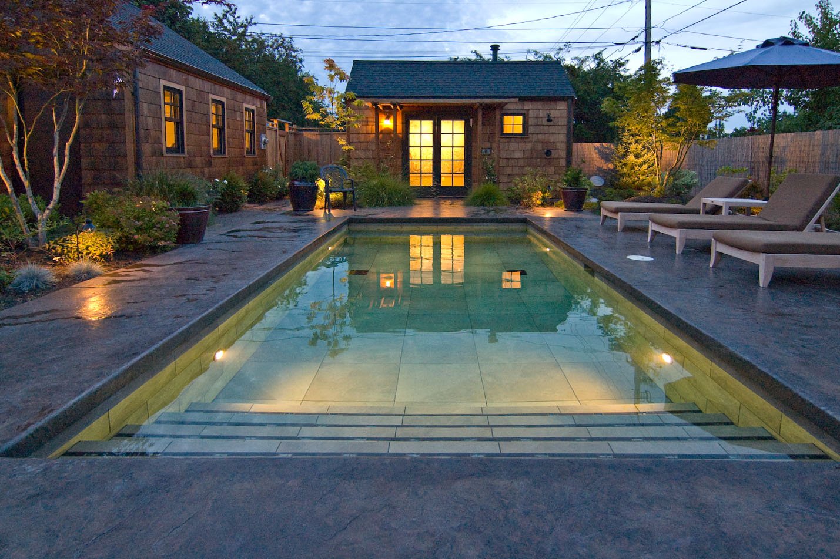
Percival Residence
Olympia, Washington
2004-2006
This project required extensively remodeling a 100 year old home, as well as adding two additional buildings and a swimming pool to a small urban lot. From the start, the concept was to completely remove all things interior, and start over with a clean slate. This was necessary, due to the dilapidated condition of the interiors.
The office understood and designed this project as an historic restoration, with careful attention to period details being observed throughout the home. Careful attention was also given to the landscaping, all of which was designed and installed by the architect.
Maple cabinets with dual stain colors, leaded glass, and Tiffany light fixtures were just a few of the many details brought in to add early 20th century charm and ambiance. A two car garage, office and bathroom were added in one outbuilding, while in the other, are located a solarium, bath and pool mechanical room, all of which surround an Italian porcelain-tile swimming pool with built-in spa.
